This was a 1972 Bungalow located in SW of Edmonton. The house was purchased as a project to rejuvenate the home. The house was gutted, walls removed and redesigned allowing for a new full master ensuite, additional bedroom in the basement, a gym, and a workroom.
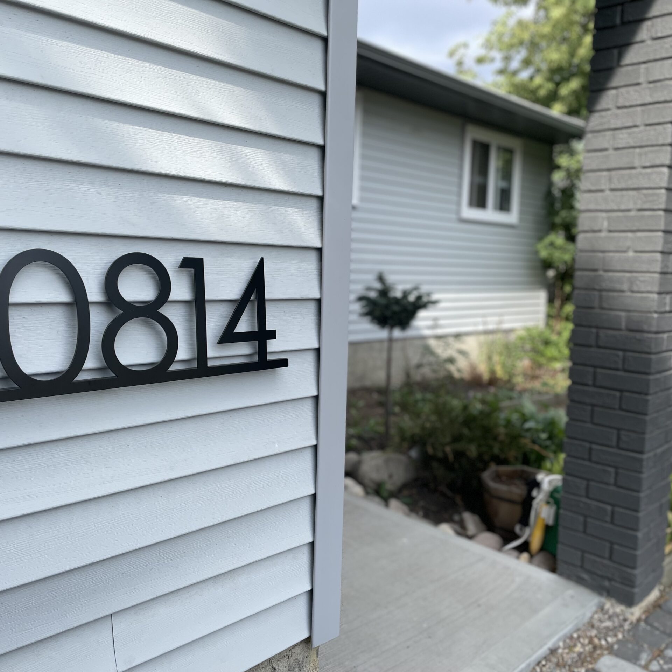
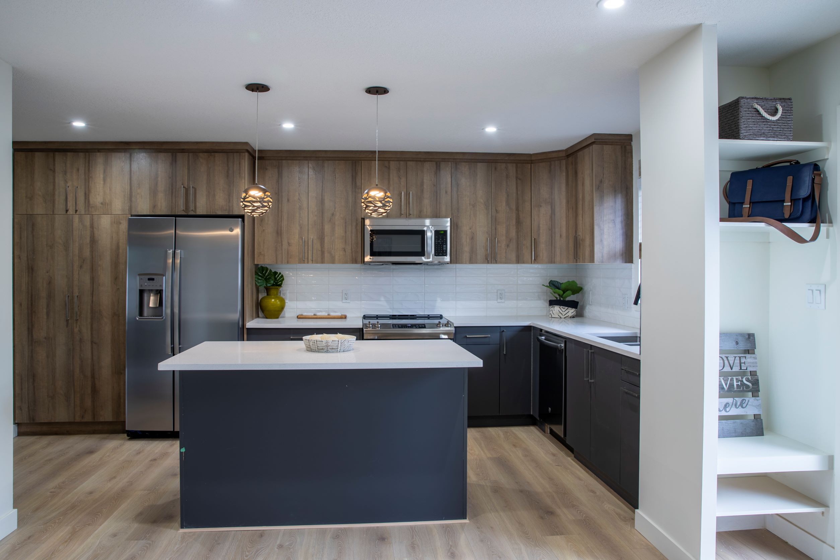
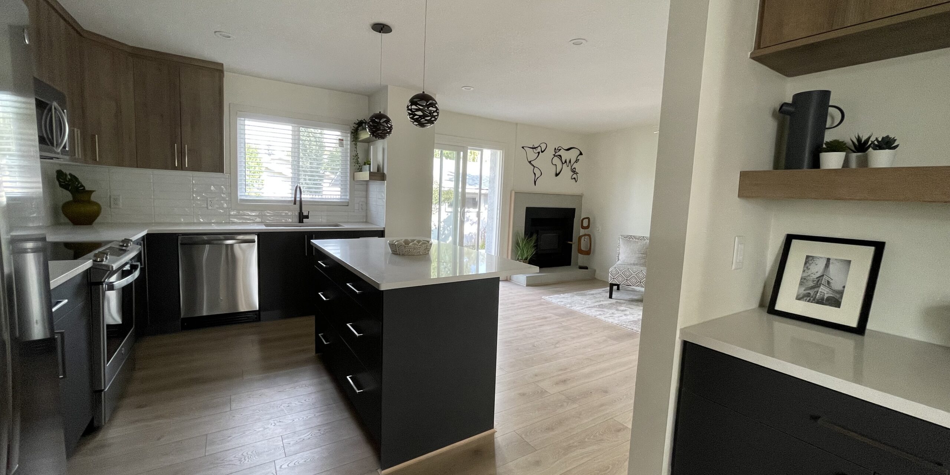
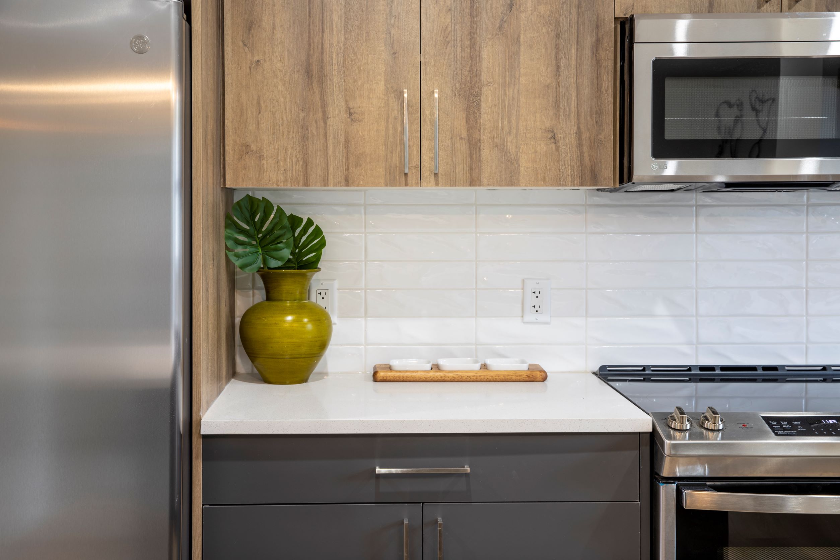
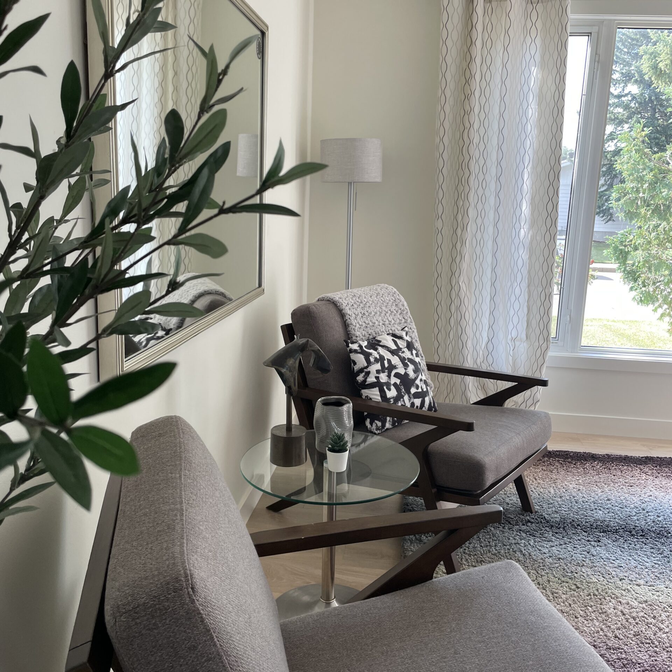
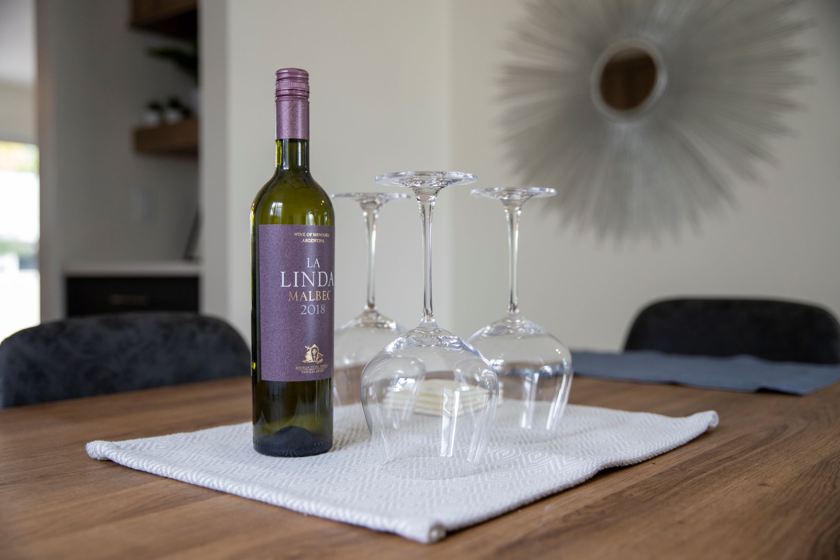
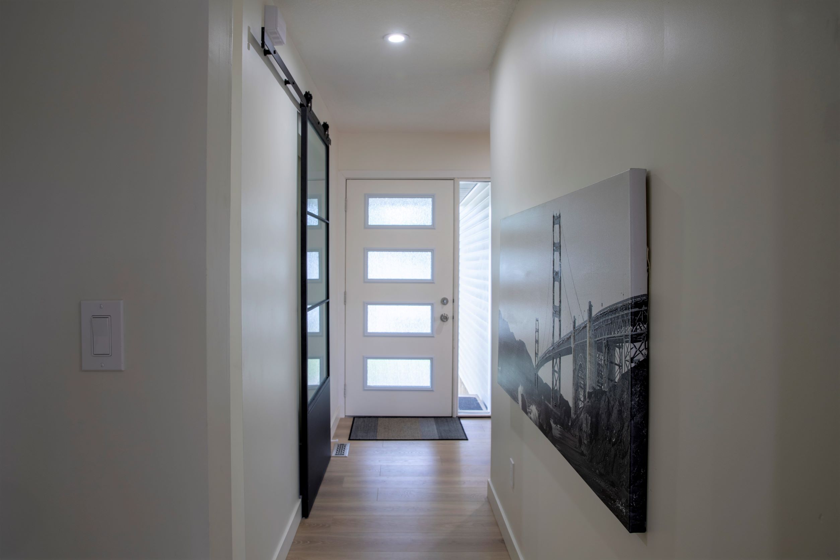
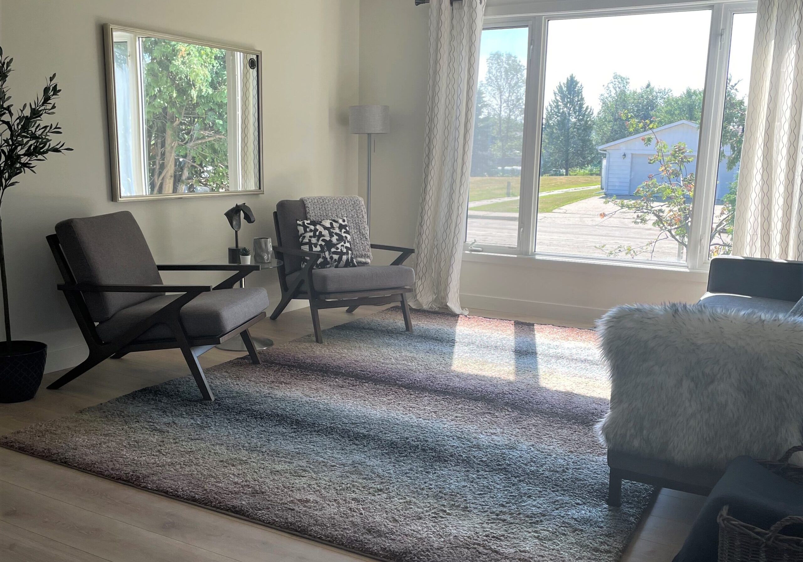
The original basement staircase entrance faced the front door, which is an odd focus upon entering the house. The decision to rotate the staircase allowed for the front entry space to be expanded along with providing a physical barrier when entering and exiting the lower floor. The focus for the final design selections was WARM and MOODY.
Photos: Everlasting Rose Photography, Tribal Mud Design Management
BEFORE PHOTOS!
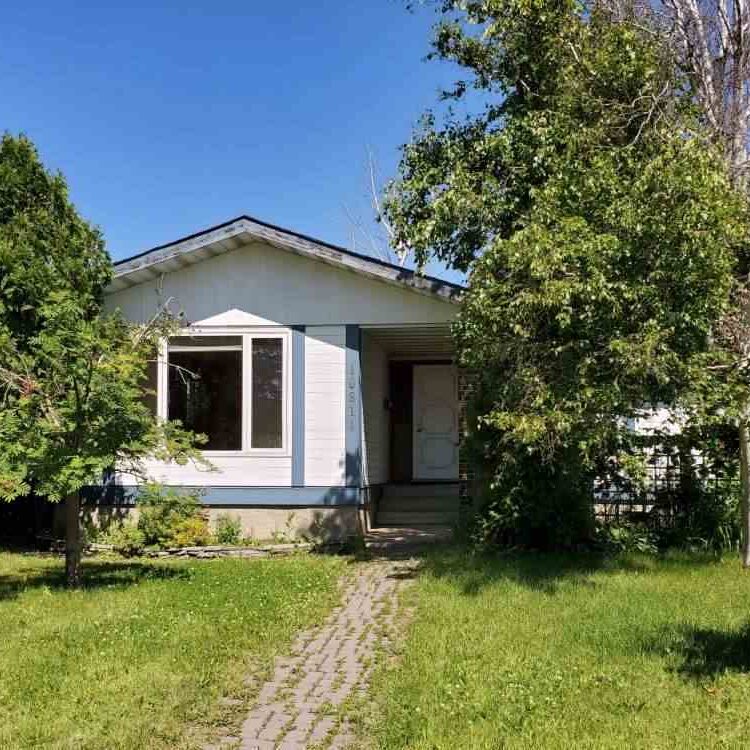
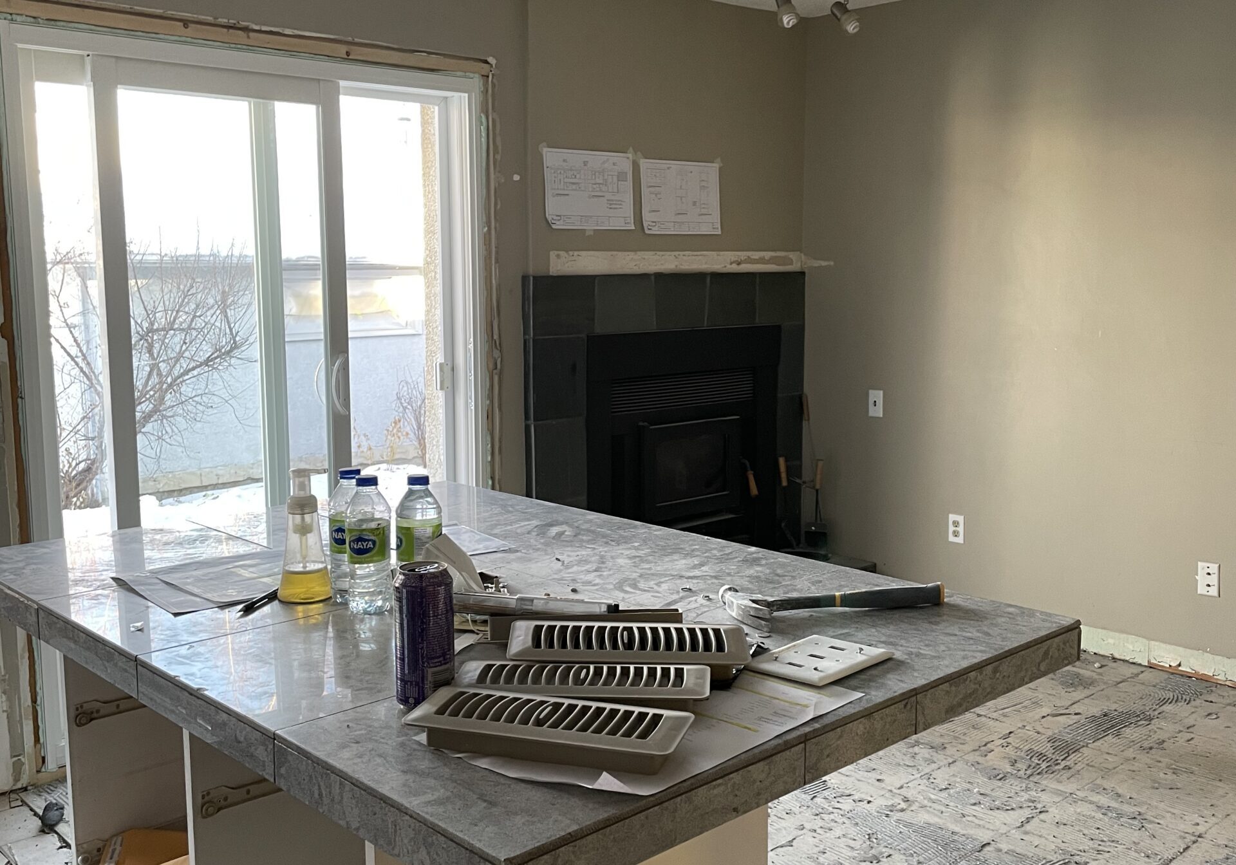
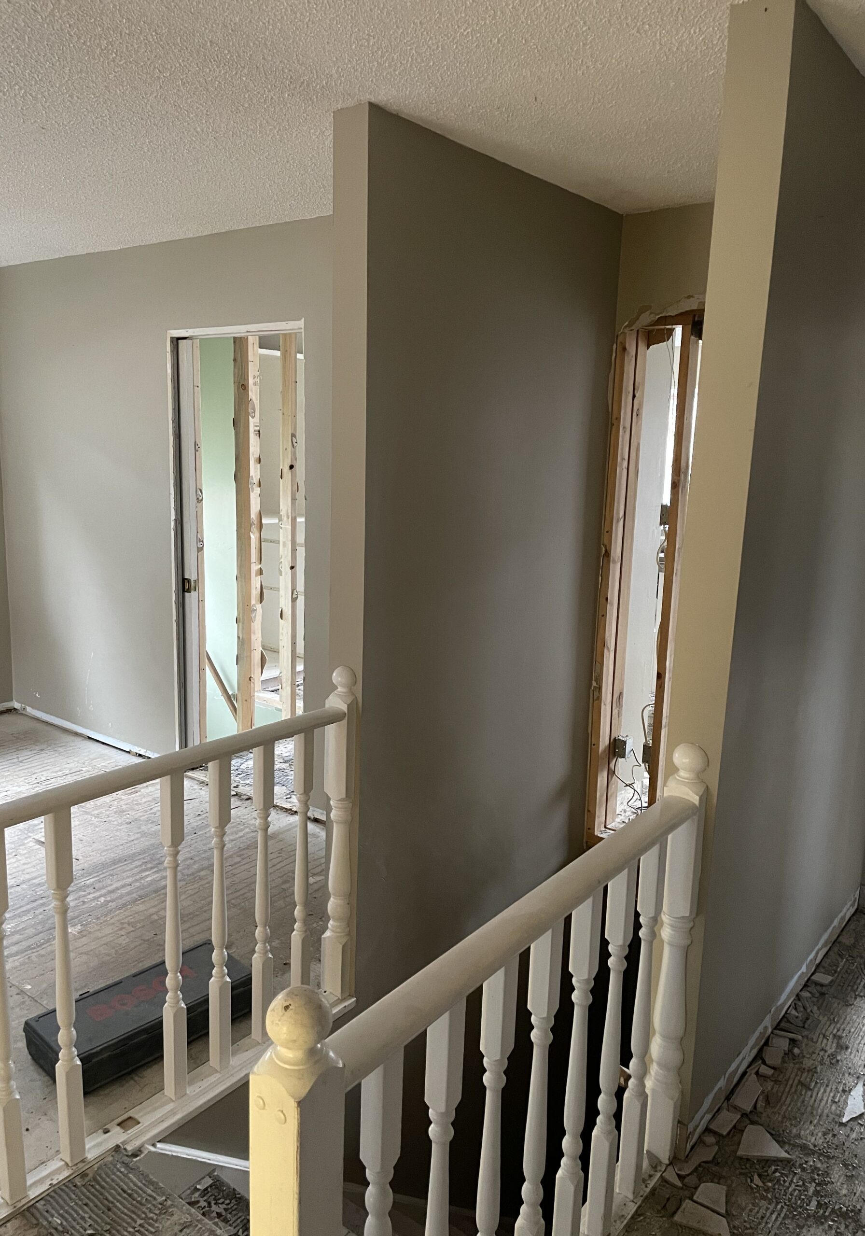
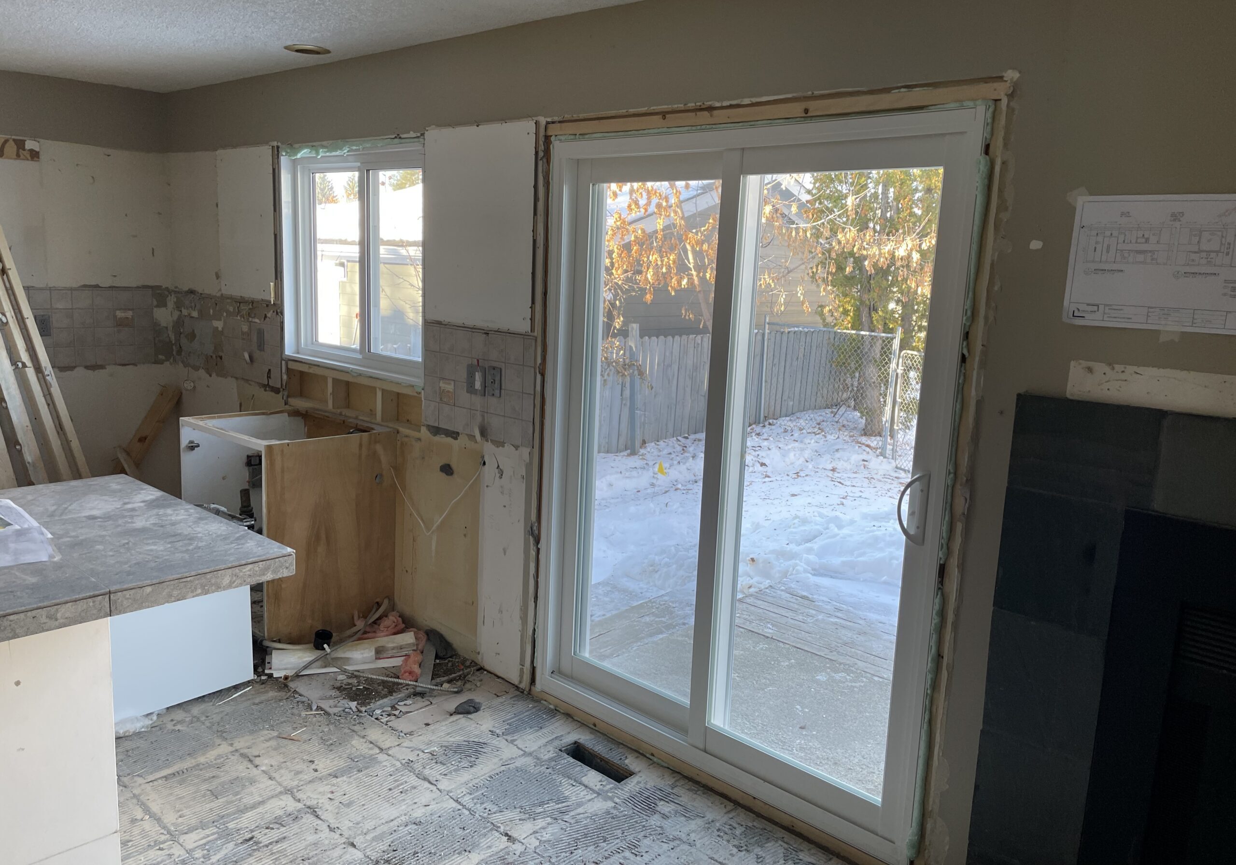
Ready to create?
Contact me at 1(403) 991-0411 - Available text or to talk!