This was a 1969 Bi-Level Single Family home located in SW Edmonton. The original layout divided each room resulting in the house being full of walls feeling very cramped. Removal of some walls, new ceiling beams, and smart space planning has transformed the floor plan to a more spacious, comfortable space.
![E4193157_3[1] Front Entry / High Gloss Painted Door / Dramatic Light Fixture / Maple Lacquer Railings](http://www.tribalmuddesign.ca/wp-content/uploads/bb-plugin/cache/E4193157_31-square-c2d36b18ea19ebbe77b1bcfc5a972e7e-5eab0d799f05d.jpg)
Front Entry / High Gloss Painted Door / Dramatic Light Fixture / Maple Lacquer Railings
![E4193157_8[1] Great Room / Front Entry / Decor](http://www.tribalmuddesign.ca/wp-content/uploads/2020/04/E4193157_81.jpg)
Great Room / Front Entry / Decor
![E4193157_9[1] Great Room / Décor / Open Space](http://www.tribalmuddesign.ca/wp-content/uploads/bb-plugin/cache/E4193157_91-panorama-5ad64778f889bed2660ef719c53921f8-5eab0eae3827e.jpg)
Great Room / Décor / Open Space
![E4193157_7[2] Great Room / Kitchen / Dining / LV Plank Flooring / Design](http://www.tribalmuddesign.ca/wp-content/uploads/2020/04/E4193157_72.jpg)
Great Room / Kitchen / Dining / LV Plank Flooring / Design
![E4193157_19[1] Staggered Subway Tile Design / High Gloss Cabinets](http://www.tribalmuddesign.ca/wp-content/uploads/bb-plugin/cache/E4193157_191-square-9ec08d84de8c78907c359ddfe73728bf-5eab0d1a49d48.jpg)
Staggered Subway Tile Design / High Gloss Cabinets
![E4193157_13[1] Kitchen with Island Seating / High Gloss Cabinets](http://www.tribalmuddesign.ca/wp-content/uploads/2020/04/E4193157_131.jpg)
Kitchen with Island Seating / High Gloss Cabinets
![E4193157_29[1] Main Floor Bath / Ceramic Tile](http://www.tribalmuddesign.ca/wp-content/uploads/2020/04/E4193157_291.jpg)
Main Floor Bath / Ceramic Tile
![E4193157_24[1] New Master Ensuite](http://www.tribalmuddesign.ca/wp-content/uploads/2020/04/E4193157_241.jpg)
New Master Ensuite
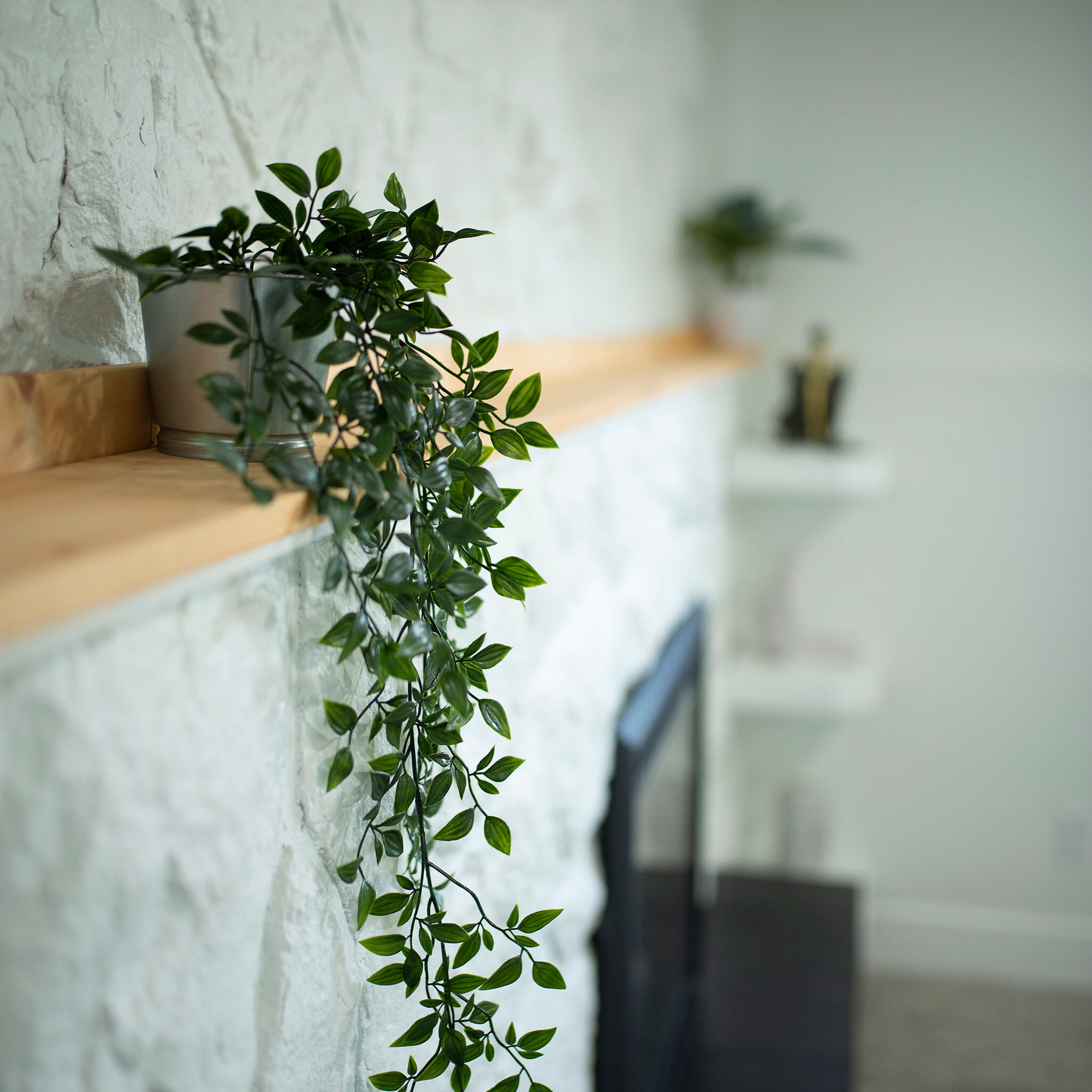
![E4193157_33[1] E4193157_33[1]](http://www.tribalmuddesign.ca/wp-content/uploads/2020/04/E4193157_331.jpg)
The finished product now has updated finishes, a Master area with ensuite and walk-in-closet, spacious main and lower floor plans, and lots of storage space.
Photos: Sheena L Photography
BEFORE PHOTOS!
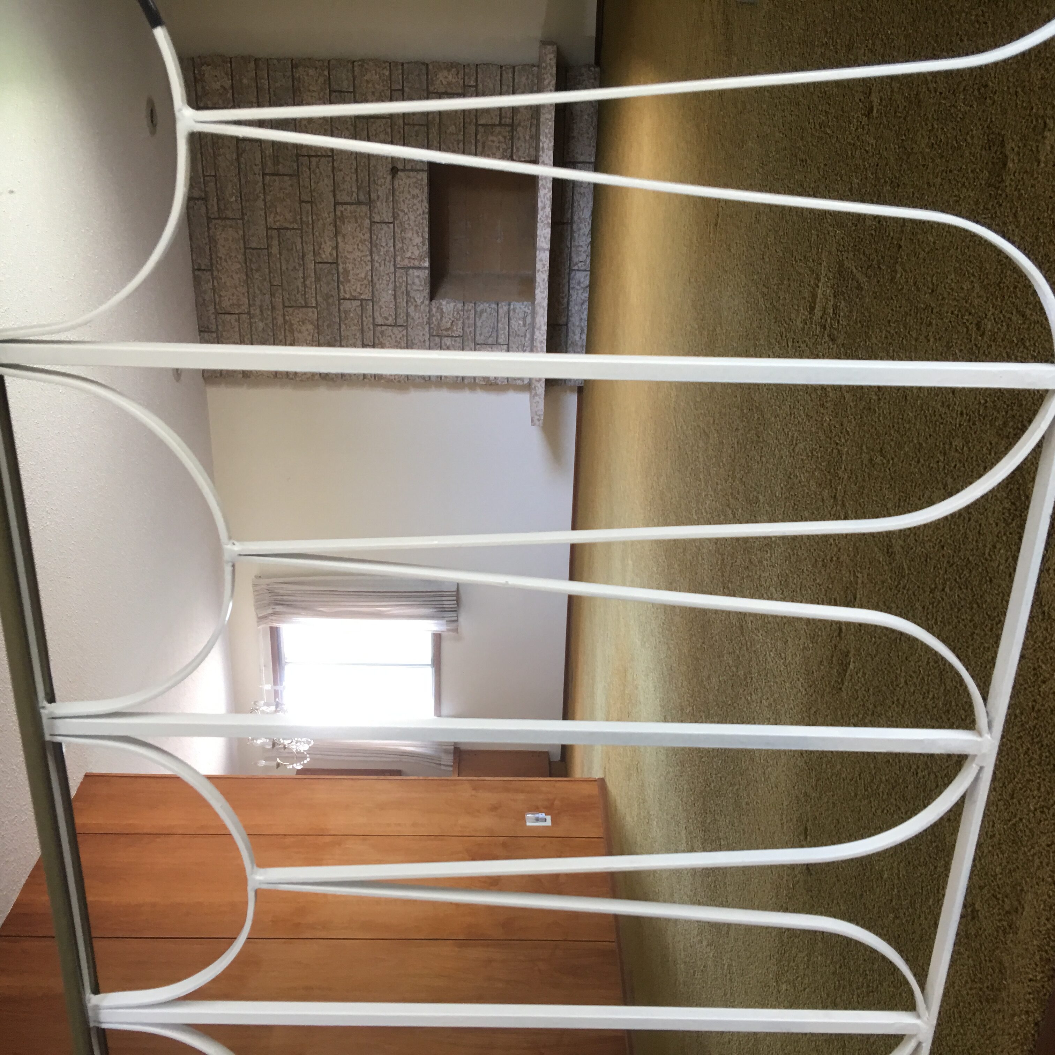
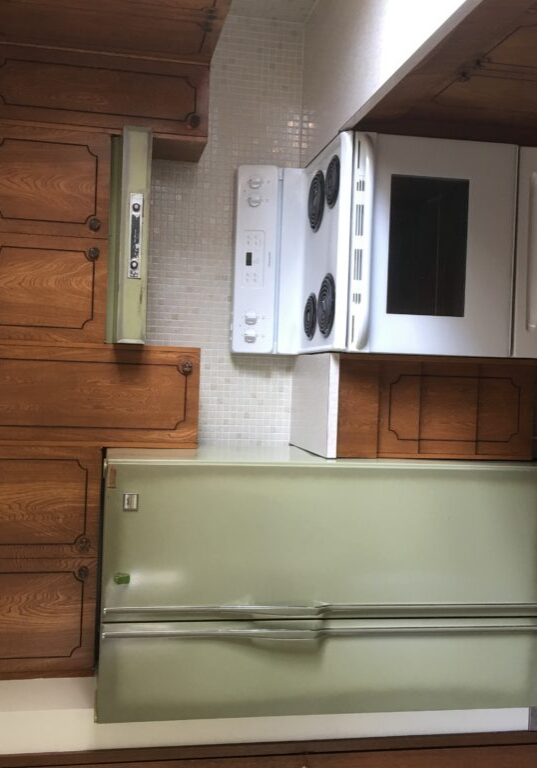
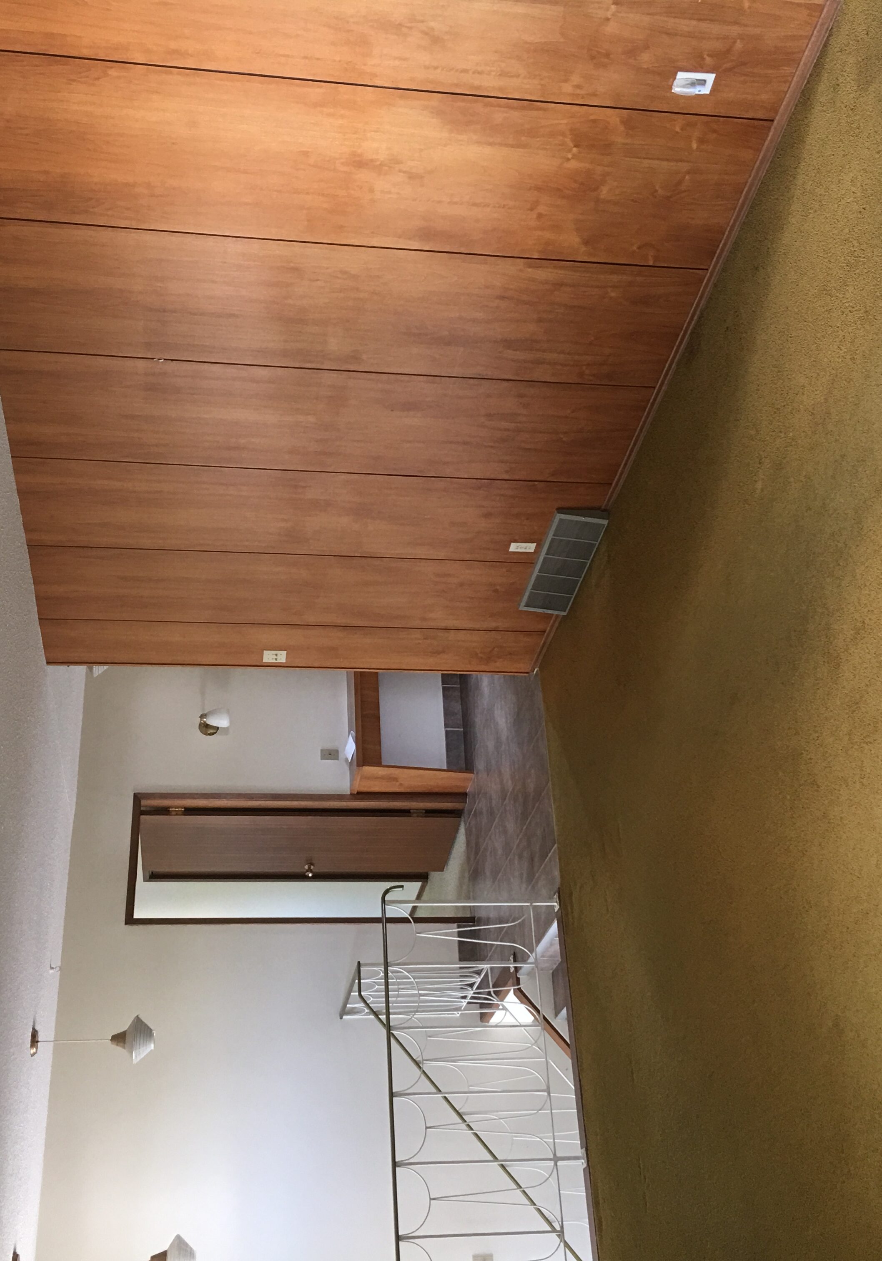
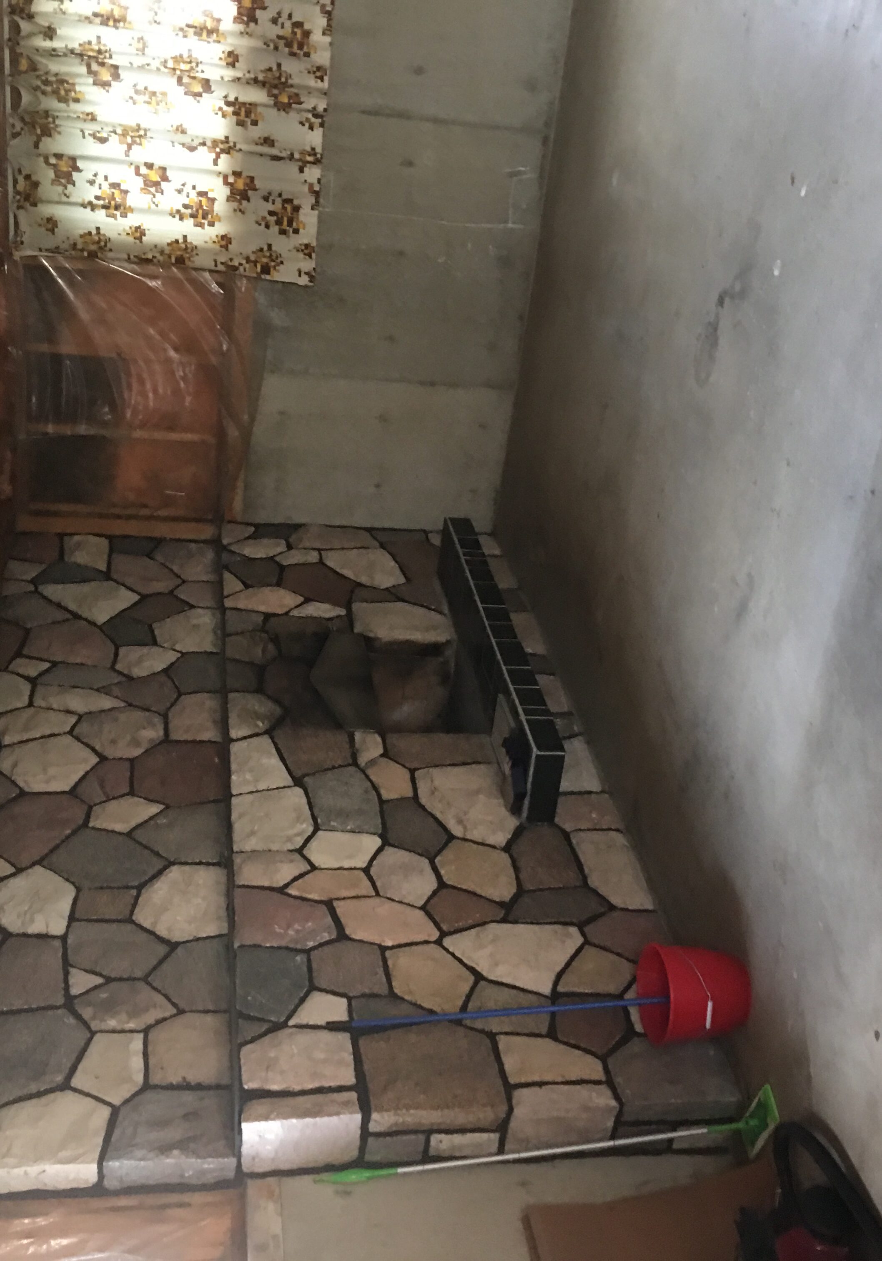
Ready to create?
Contact me at 1(403) 991-0411 - Available text or to talk!